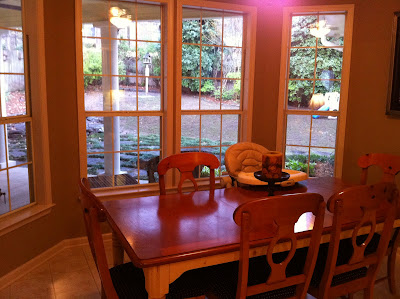This post is for our friends and family who have asked to see pictures of our new home in West Little Rock. Warning that there are A LOT of pictures. If you're not interested in these or in remodel work, then go ahead and skip right over this post =) If you are... then come take a tour of our new house via Before and After pics!
House hunting in West Little Rock was difficult, to say the least. We chose this little pocket of Little Rock for the schools as well as the great location - our house is within blocks of all the major shopping, restaurants, etc. However, there is very little new (affordable) construction in this area so most of the houses are quite a bit older than we were used to. (Or "charming" as Ben and I came to know them. Ha.) We wanted to keep our house payment the same as we had in Dallas/Fort Worth, and we were definitely shocked at the variance in price per square foot for this West LR area. We went from having 3200 sq feet in DFW to 2300 here in WLR for the same price. Ouch. But... after a grueling hunt... we FINALLY found (and love) our new home! (Or at least a floor plan that we liked. You'll see below that pretty much everything else has been redone.)
Front of the house - BEFORE

Front of the house - AFTER. Basically, we just had the landscaping cleaned up and mulched out here. We also had the front door repainted white rather than grey. Eventually, we will have the outside of the house repainted instead of the yellow color it is now.


Back porch - AFTER. Not much back here except for some clean up. Please excuse the furniture out there... Getting some new patio stuff is next on my list =)


Walking in front door - BEFORE (You can't really tell in this pic, but all of the trim in this house was either pink... yes, pink... or brown. Charming. Ha. Ha.)


Walking in front door - AFTER. Every last surface was repainted. Multiple ceiling fans removed and new can lights dropped in.


Living Room - AFTER (the only thing in this house that did not have to be repainted were those entertainment cabinets. Lovely. But they did get some new hardware.)


Reid's Room - AFTER (It's hard to tell in the pics, but he has a huge room which I love... all of his toys fit well in there!)


Back out to the Living Room - AFTER. In this pic, if you were to go LEFT... that is the Den area then the hallway to the guest room, bath, and Reid's room. To the RIGHT is the formal dining and two doors that lead to the kitchen area.


Kitchen - BEFORE (I took a pic of this b/c that plated glass is the only thing I kept for the new kitchen)


Laundry - AFTER (also the new home to Fat Jack & Johnny... they even have their own private "water closet". Haha!)


Master Bath - AFTER. New paint and cabinets. Will hopefully replace these countertops and all the brass down the road.


And that is the grand tour! We welcome visitors so please let us know if you are ever in the area!
























































